|
Bohermore, Dunleckney, Bagenalstown, Co. Carlow
|
|
Property # 296 |
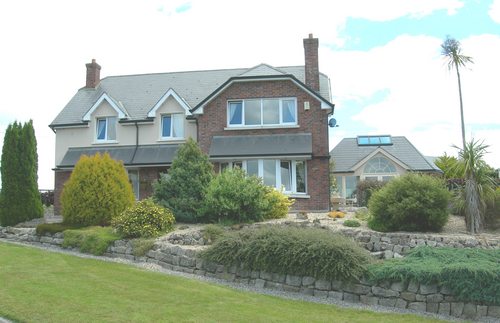 |
|
Spec
|
Description
|
House
Bedrooms:4
Asking Price:
|
OPEN HOUSE SATURDAY 23rd
FEB 2pm - 4pm
Viewing is highly
recommended.
This beautiful country
residence sits on 1 acre
of mature gardens in the
highly sought after
Dunleckney area. It is
presented to a high
standard throughout, and
boasts well appointed
accommodation and
beautifully maintained
lawns.
Location:
Bohermore is located just
off the Old Bagenalstown/
Carlow road 2 miles from
the busy market town of
Bagenalstown, 25 minutes
to Kilkenny and just 10
minutes to Carlow town.
Bagenalstown is a host to
primary & secondary
schools, shops, pubs,
banks and all other
essential services &
amenities. It is well
serviced by bus &
rail making Waterford
& Dublin easily
accessible.
The property is less than
4 miles from the new
Powerstown Interchange
opening at Christmas with
Direct access via the new
M9 motorway with
commuting times to Dublin
approx 50 minutes.
Description:
This stunning home sits
on approx 1 acre of
mature landscaped
gardens. It features
excellently proportioned
reception rooms with
wonderful outlooks. There
are four good sized
bedrooms on the 1st floor
with the potential to add
a further two through an
attic conversion. A
recently built
conservatory is accessed
through a large kitchen
with Aga stove. This
property is approached
via electronically
operated gates and
asphalt tarmac drive.
There is also potential
to convert the attic
space which would add an
additional 490sq ft to
this property, a stairs
can be easily installed
off the existing open
plan hallway.
Directions:
From Bagenalstown take
the Leighlinbridge road,
take a right at Minch
Norton Mills. Drive past
Dunleckney manor take the
first right continue and
take first left and the
property is signposted on
the left hand side.
Outside
The property is
approached via electric
wrought iron gates. A
curved drive of asphalt
tramacadam leads to the
residence. There is one
acre of beautiful lawns
& gardens which
include speciman trees
such as Magnolia,
Souligana, Weeping
Deodara & Weeping
Copper
Beech to name but a few.
A wonderful cedar deck is
accessed from the
conservatory which is
ideal for summer dining.
There is a green house,
lawnmower shed &
concrete block storage
shed.
This is a beautiful
elevated & private
site, which is South West
facing attracting the
best of
the sun.
Accommodation Comprises:
Entrance Hall: - Accessed
via solid front door with
stained glass, victorian
style tiles & guest
WC.
Drawing Room: 4.7m x 6.4m
- Bow shaped bay window
with window seat,
cornicing & coving,
Douglas fir floor,
original antique
fireplace dating from the
1800’s with original
tiles, cast iron insert.
There are custom made
curtains & window
seat cushions.
Living Room: 4.5m x 6.1m
- Charnwood solid fuel
stove which heats 12
radiators. Inglenook
style fireplace with
brick & beam
surround. Bow shaped bay
window with window seat,
fantastic views, beamed
ceiling, doughlas fir
floor and custom made
curtains.
Kitchen/ Dining: 3.9m x
8.7m - Exposed beams,
painted fitted kitchen
(solid pine), central
island with granite work
top, Aga oil stove in a
brick surround. American
fridge freezer,
dishwasher, fridge,
cooker & hob, Spanish
tiled floor. Double doors
to conservatory.
Conservatory: 5.4m x 3.7m
- This beautiful room is
3 years old with Italian
travertine tiles, under
floor heating, marvin
double glazed argan
filled windows. Vittral
(Danish) roof glazing
which opens
electronically. Door
leads to Cederwood
decking & dining
area.
Utility Room: 2.3m x 2.4m
- With pine fitted units,
Belfast sink &
Spanish tiles. There is
also storage space for
solid fuel with hatch for
easy access.
Stairs: Solid wood with
Monkey tail detailing.
Bedroom 1: 4.5m x 4.0m -
Carpet with lovely
outlook.
Family Bathroom: 2.7m x
2.7m - WC, WHB, bath,
antique gold taps &
tiled backsplash.
Bedroom 2: 4.7m x 2.4m -
Double room, carpet &
curtains.
Bedroom 3: 3.8m x 4.5m -
Douglas fir floor & 2
windows with lovely
outlook.
Bedroom 4: 4.8m x 4.3m -
Master bedroom, lovely
large room with vintage
antique pine wardrobes.
Beautiful views.
En-suite: - Gigantic
en-suite, WC, WHB, bath
& air vent.
Attic: Is large enough to
be converted.
Services
Water well, Septic tank,
Satellite TV, O.F.C.H.
|
|
|
Features
• Electric gates.
• Potential attic conversion.
• Conservatory with electric skylight.
• Mature landscaped gardens.
• Elevated &
private site with wonderful views.
• Spacious living accommodation.
• Wired for alarm.
• Kitchen appliances included
• High quality fixtures, fittings &
flooring.
• Patio area &
decking consists of cedar wood &
liscannor stone.
|
Photos for this property
Main Picture
 |
Sitting Room
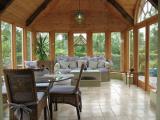 |
Kitchen
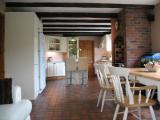 |
Master Bedroom
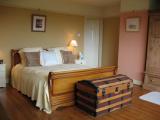 |
Front View
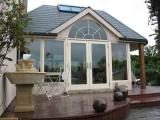 |
Front Garden
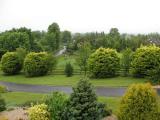 |
|
Estate Agent Details
|
Market Square
Bagenalstown
Carlow Co. | |
|
Phone Number(s):
059-9722444
|
Fax Number(s):
059-9722446
|
Agent Email: donohoeproperties@eircom.net
Agent Website: http://www.eraireland.ie
|
|
| | No result on Google Maps for Bohermore, Dunleckney, , Bagenalstown, Co. Carlow, Ireland
|
|





